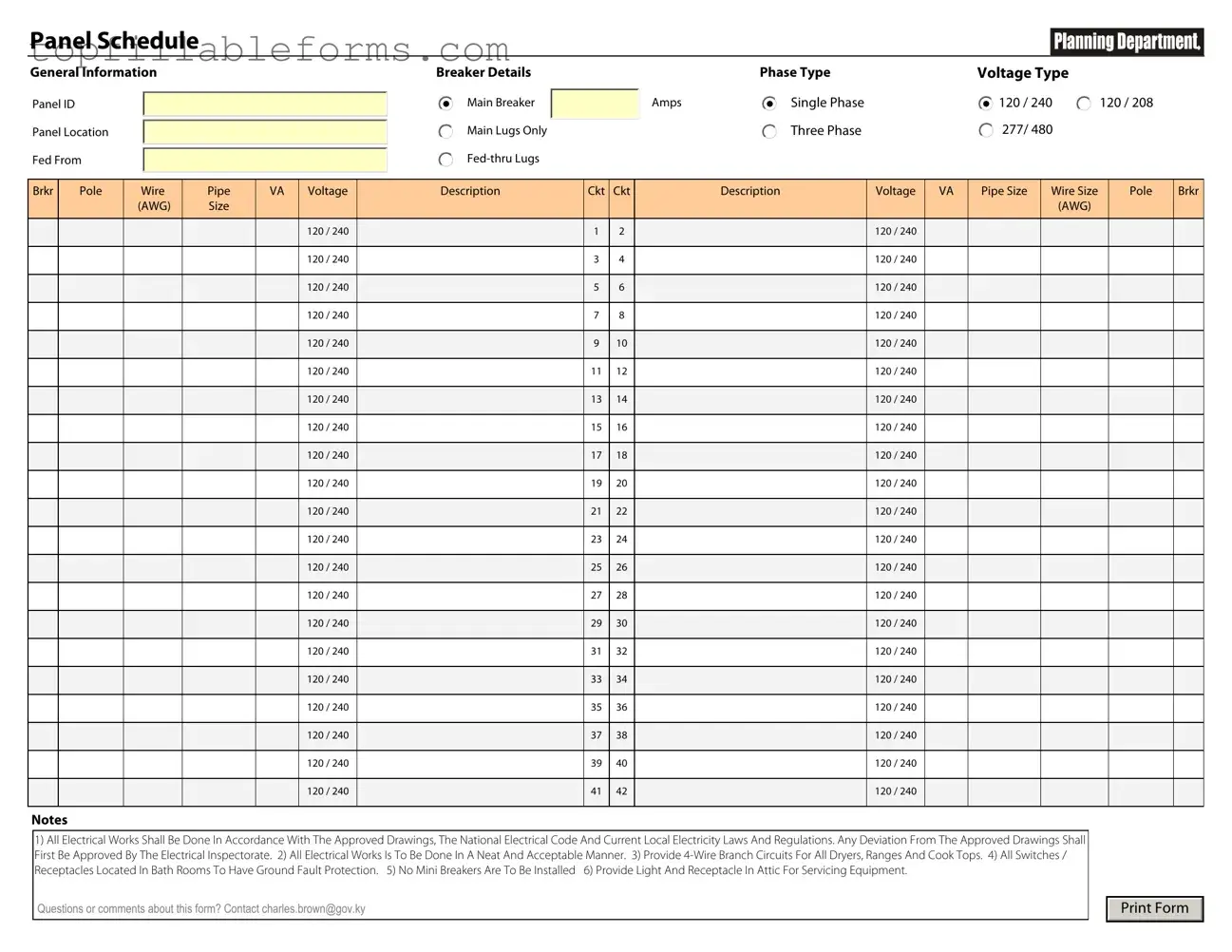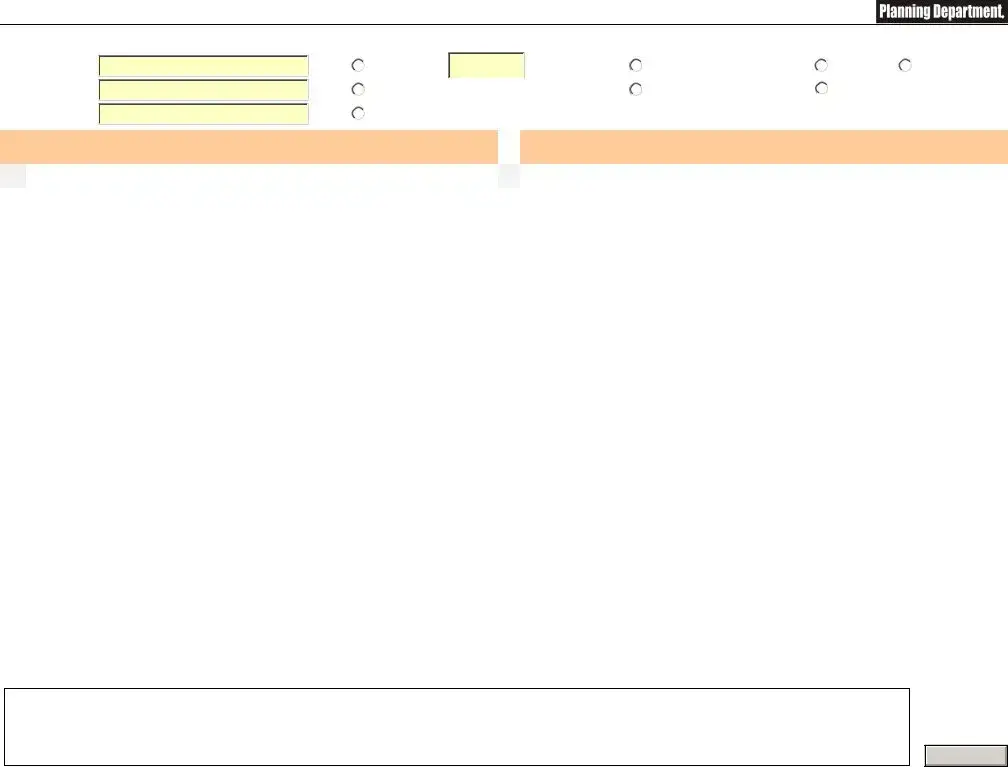-
What is an Electrical Panel Schedule?
An Electrical Panel Schedule is a detailed document that lists all the circuits in an electrical panel. It provides essential information about each circuit, including its amperage, the type of load it serves, and its corresponding breaker size. This document helps ensure that the electrical system is organized and that circuits are easily identifiable for maintenance and safety purposes.
-
Why is an Electrical Panel Schedule important?
The Electrical Panel Schedule is crucial for several reasons. It enhances safety by allowing for quick identification of circuits, which is vital during emergencies. It also aids in troubleshooting electrical issues, ensuring that repairs can be made efficiently. Furthermore, it supports compliance with electrical codes and standards, which are designed to protect people and property.
-
How is an Electrical Panel Schedule created?
Creating an Electrical Panel Schedule involves several steps. First, an electrician will assess the electrical panel and identify all the circuits. Next, they will document the circuit numbers, breaker sizes, and the loads each circuit serves. Finally, this information is compiled into a clear and organized format, often using a standardized template for consistency.
-
Who should have access to the Electrical Panel Schedule?
Access to the Electrical Panel Schedule should be granted to qualified personnel, such as electricians, maintenance staff, and facility managers. In residential settings, homeowners may also benefit from having access to this information for basic understanding and safety. However, it is essential to keep this document secure to prevent unauthorized tampering.
-
How often should the Electrical Panel Schedule be updated?
The Electrical Panel Schedule should be updated whenever there are changes to the electrical system. This includes adding or removing circuits, changing breaker sizes, or modifying loads. Regular reviews, at least annually, are recommended to ensure that the information remains accurate and reflects the current state of the electrical panel.
-
What should I do if I notice discrepancies in the Electrical Panel Schedule?
If discrepancies are found in the Electrical Panel Schedule, it is critical to address them immediately. Contact a licensed electrician to verify the information and make necessary corrections. Ignoring discrepancies can lead to safety hazards and compliance issues.
-
Can I create my own Electrical Panel Schedule?
While it is possible for individuals to create their own Electrical Panel Schedule, it is highly recommended to consult with a licensed electrician. They have the expertise to ensure that the schedule is accurate and complies with local electrical codes. A professionally created schedule will also enhance safety and reliability.
-
What information is typically included in an Electrical Panel Schedule?
An Electrical Panel Schedule typically includes the following information:
- Panel name and location
- Circuit numbers
- Breaker sizes (amperage)
- Load types (e.g., lighting, outlets, HVAC)
- Any special notes regarding circuits
-
Where can I find a template for an Electrical Panel Schedule?
Templates for Electrical Panel Schedules can be found online through various electrical and construction-related websites. Many professional organizations also provide downloadable templates. Ensure that any template used complies with local electrical codes and standards.


